On Hills
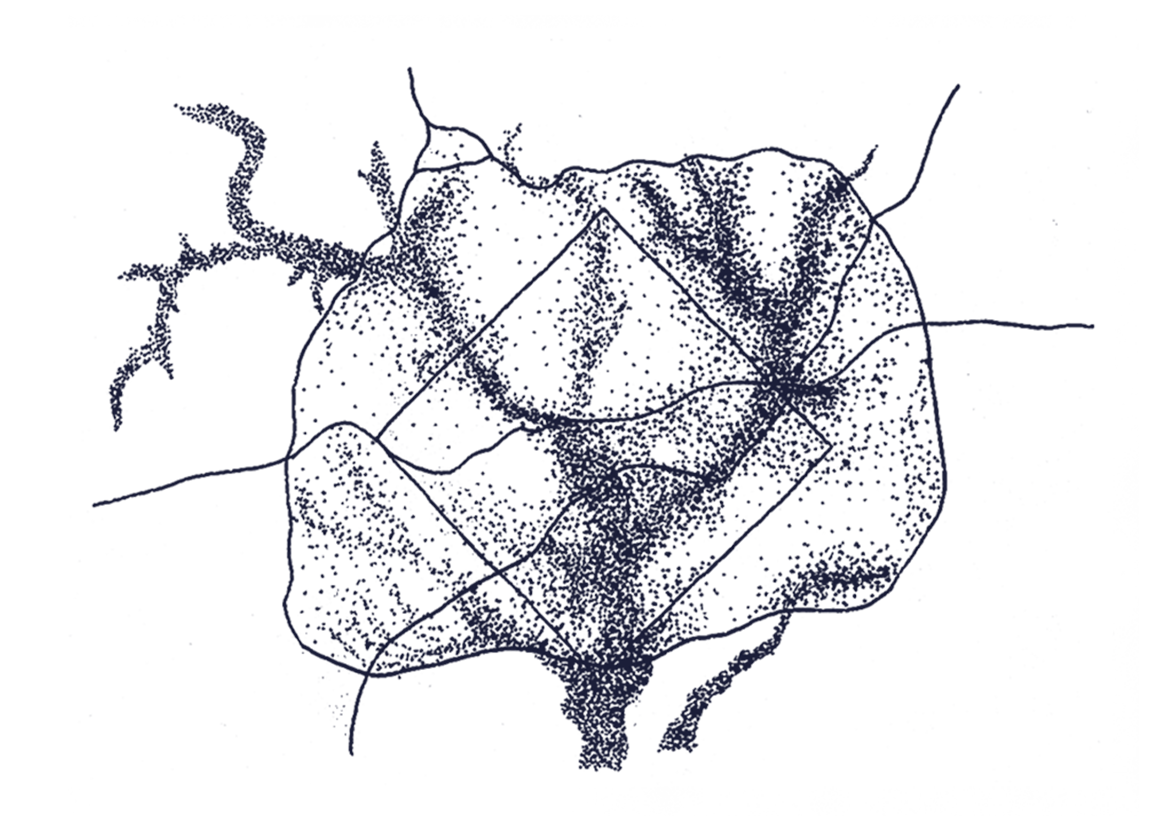
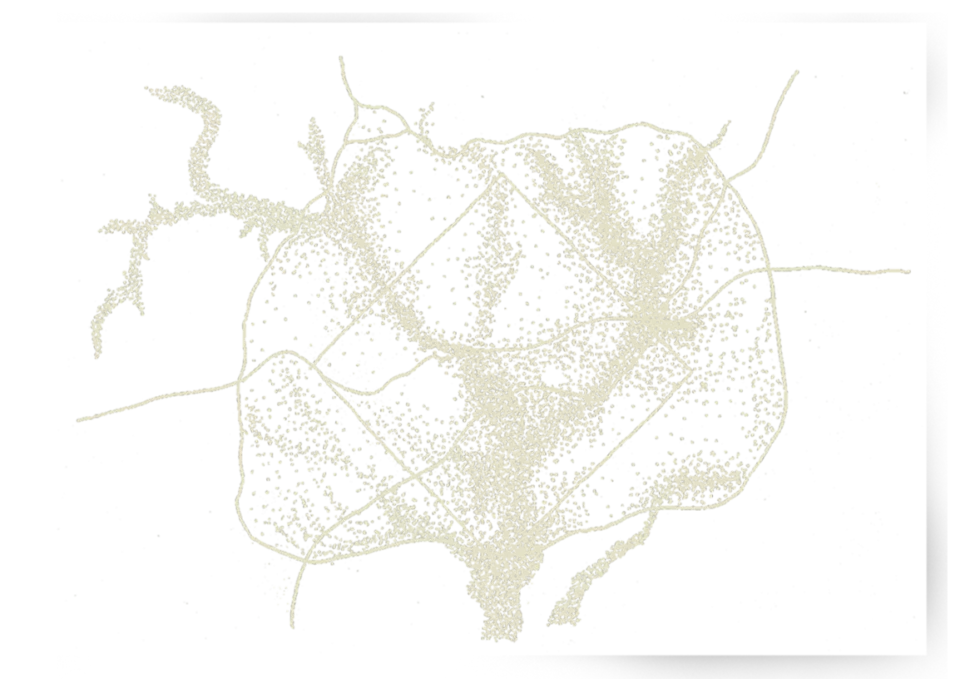
DC is a dream underpinned by Ancient Roman ideals. Unlike Rome and its Seven Hills, DC’s peripheral hilly ridges frame the hill, Capitol Hill. From the Potomac bluffs to hilly Penn Branch, from the posh Palisades to the Frederick Douglass House perched atop Cedar Hill, DC is a landscape of elusive views and unsteady soils that requires sensitive architectural responses.
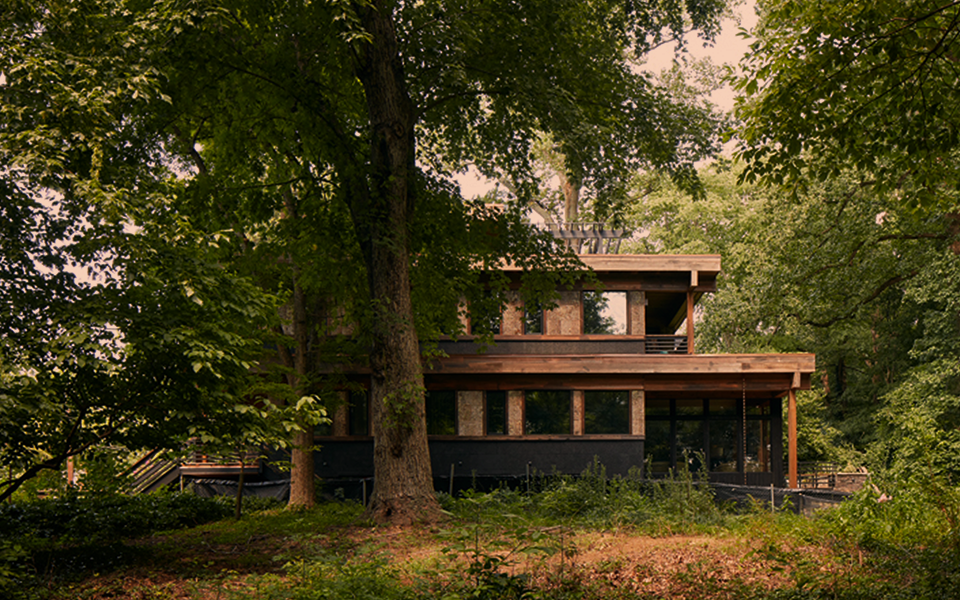
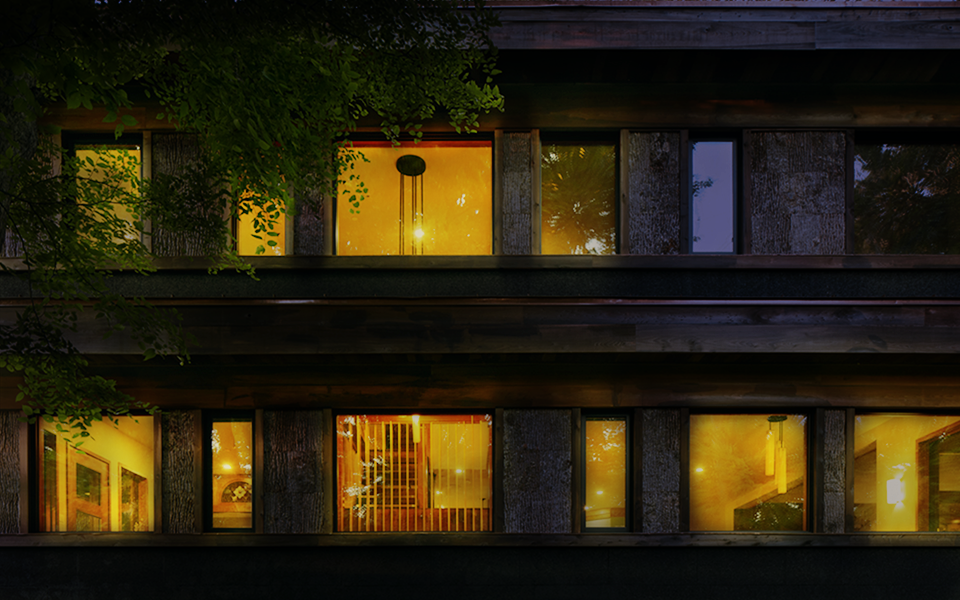
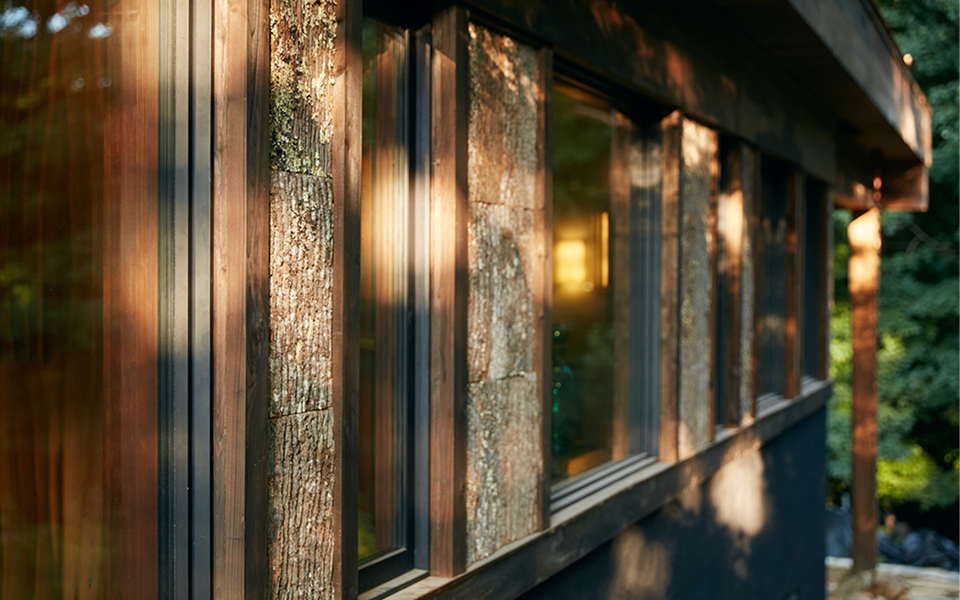
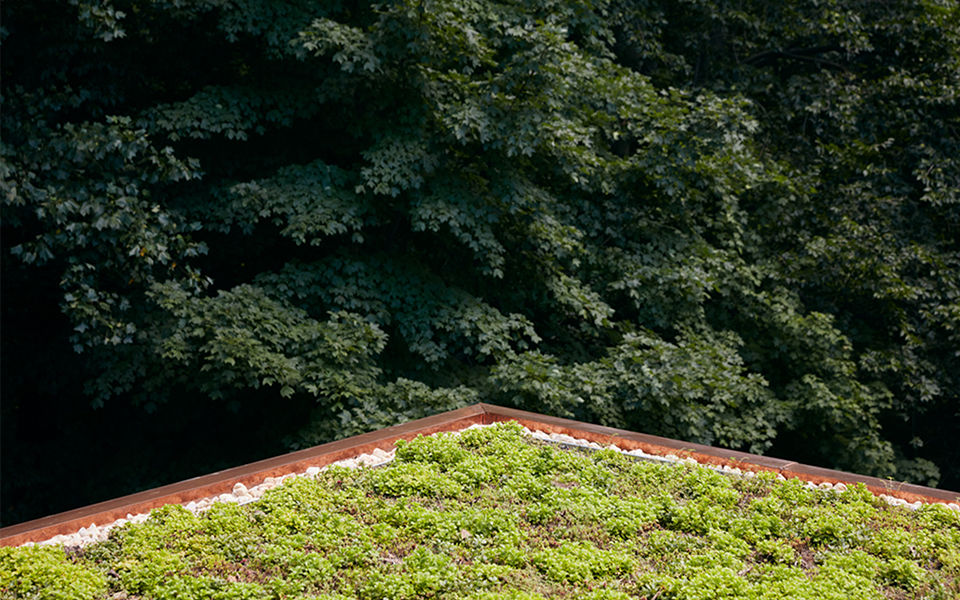
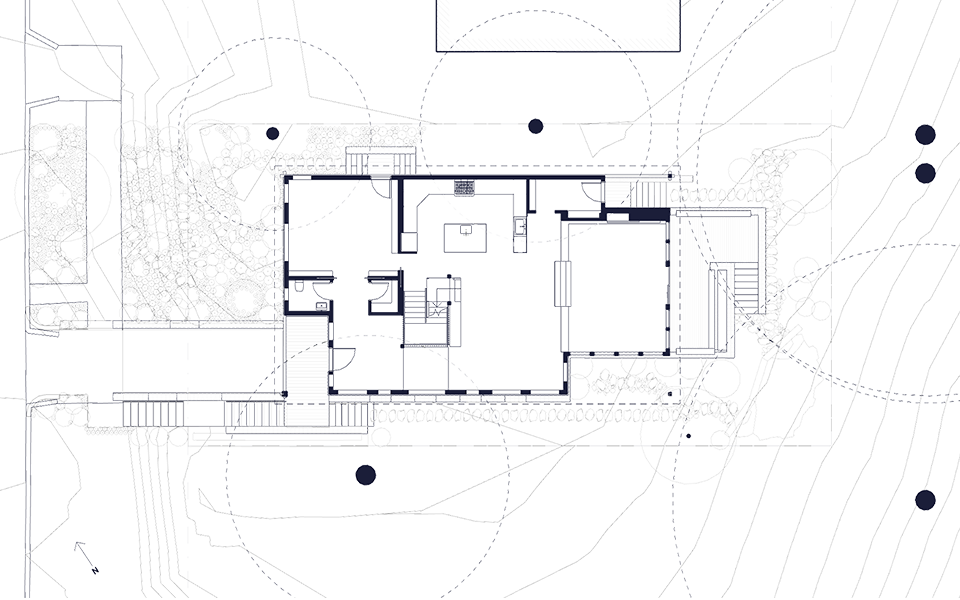
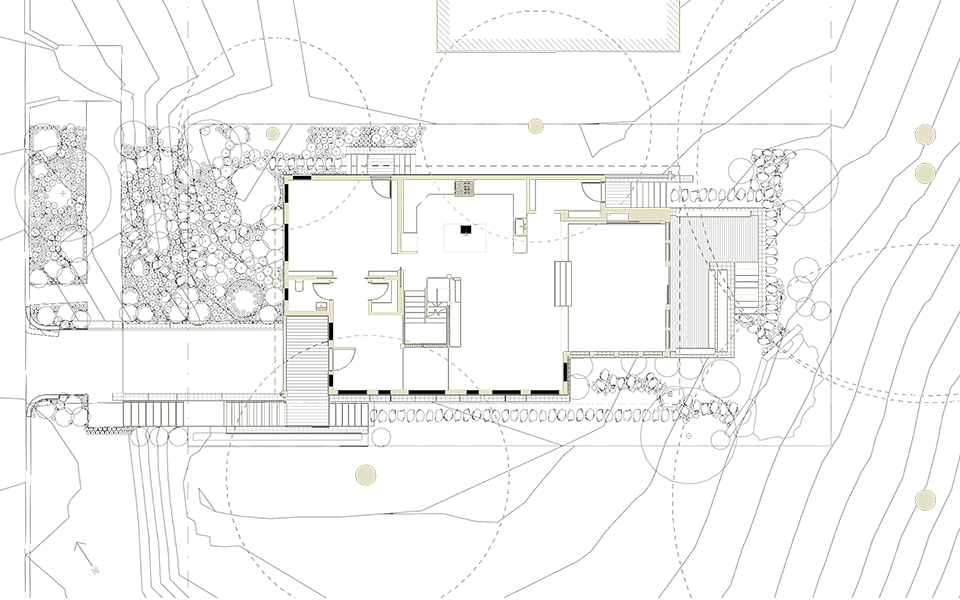
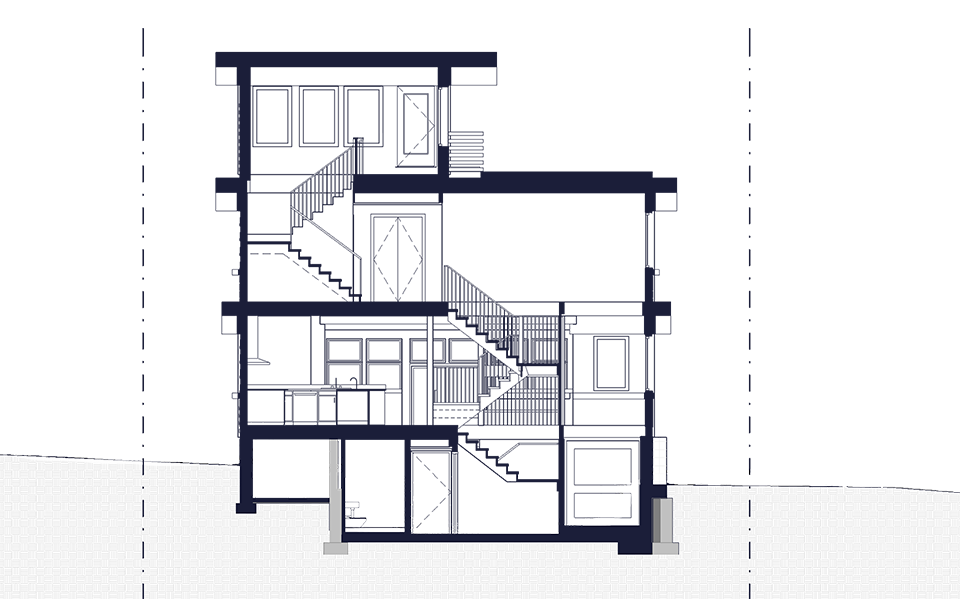
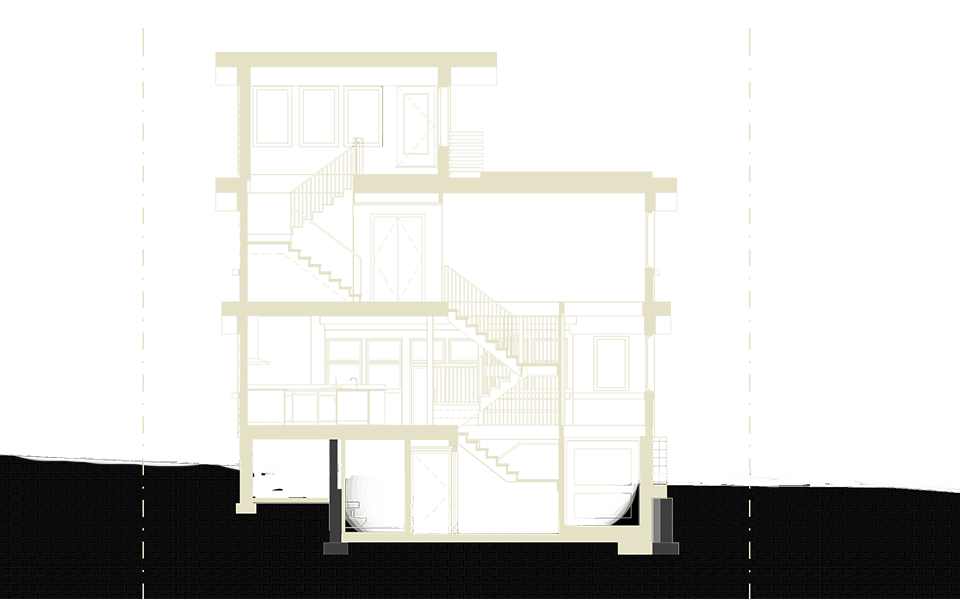
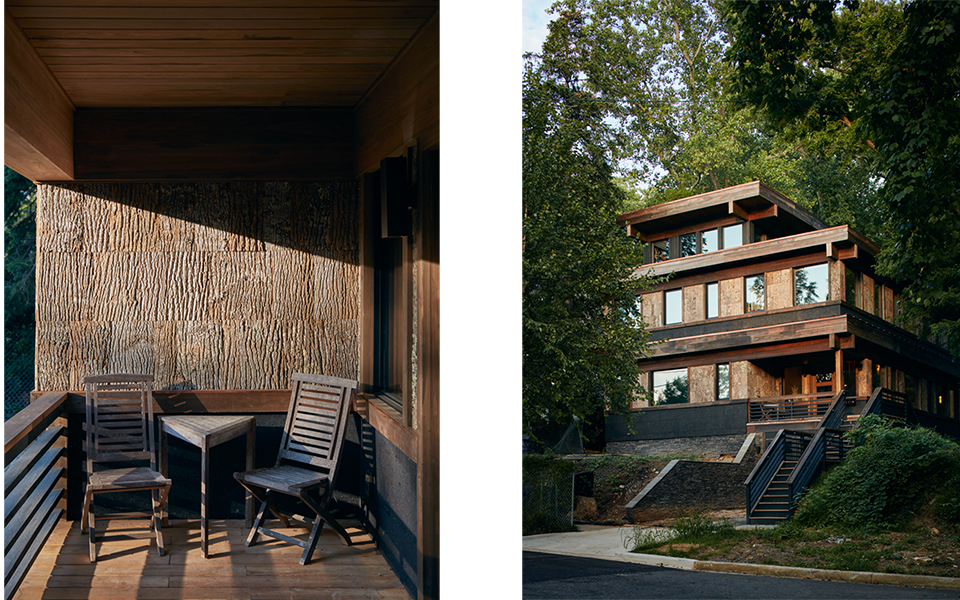
Poplar Cloud
38°55'N 77°06'W
A reconstructed house sits atop the foundations of a 1930’s bungalow amidst a mature canopy of tulip poplars and a watershed preserve extending down to the Potomac River. New interventions touch the ground lightly with pile foundations, the finished home wrapped in a medley of plant-based materials.
See more about the house on ArchDaily.
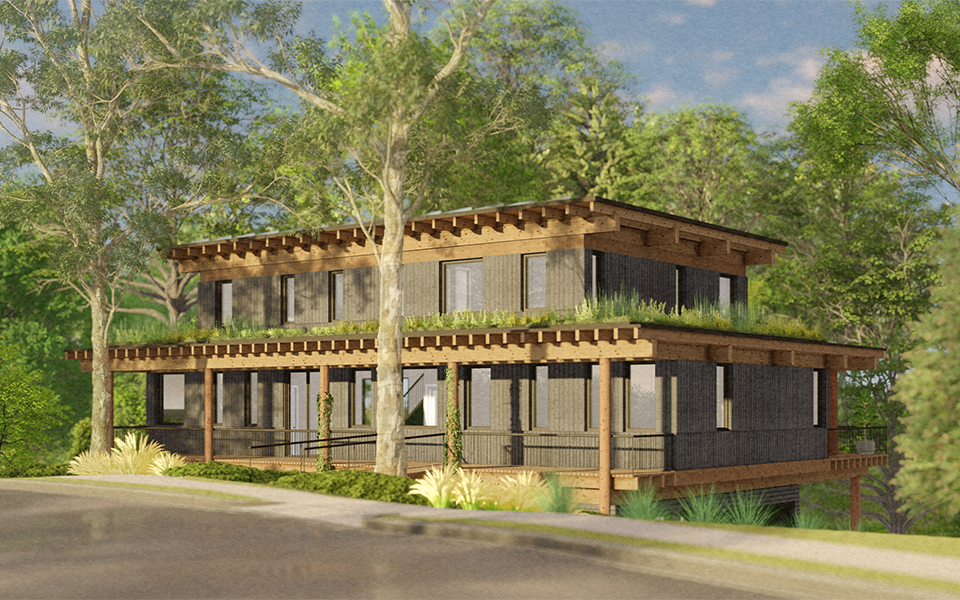
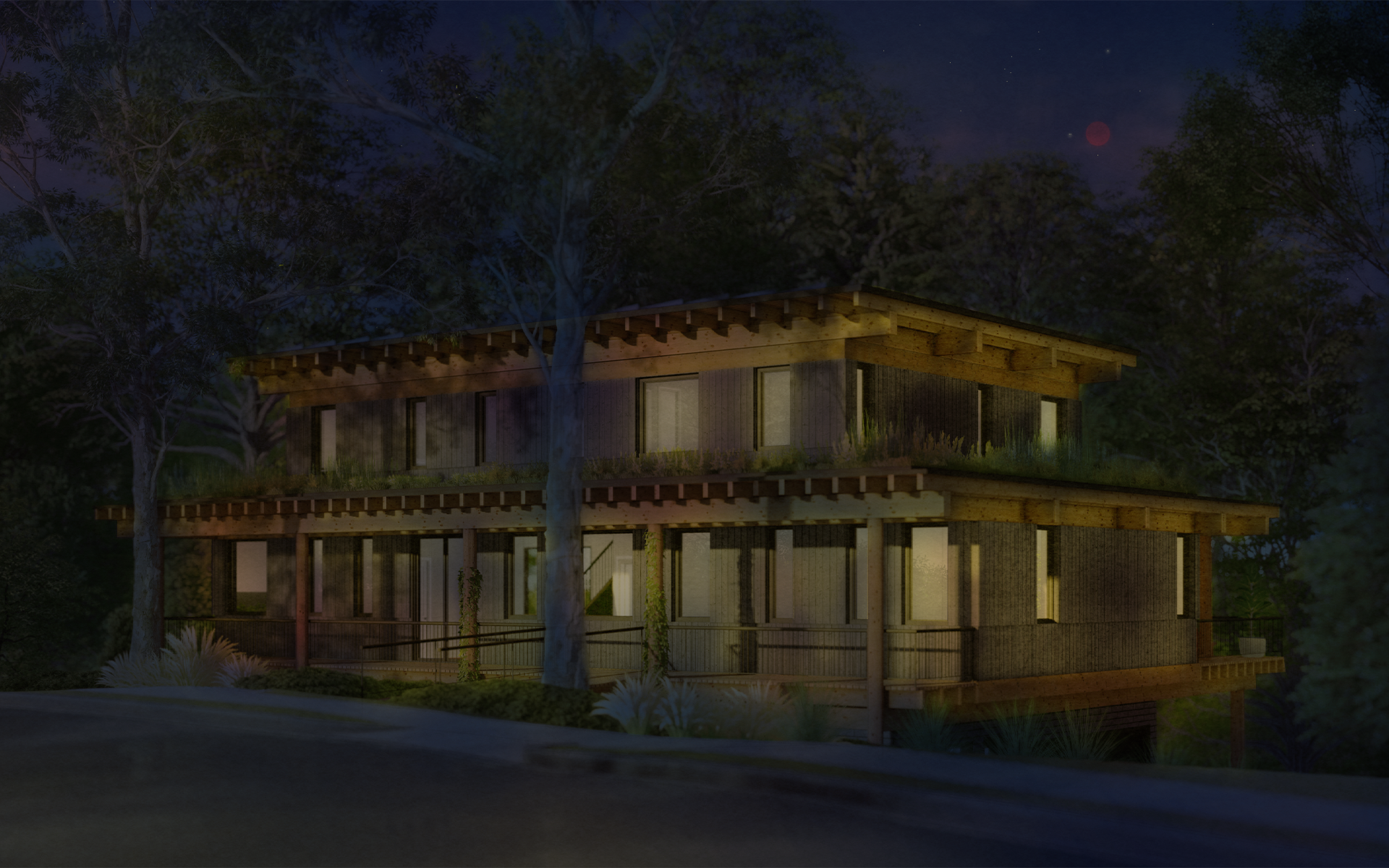
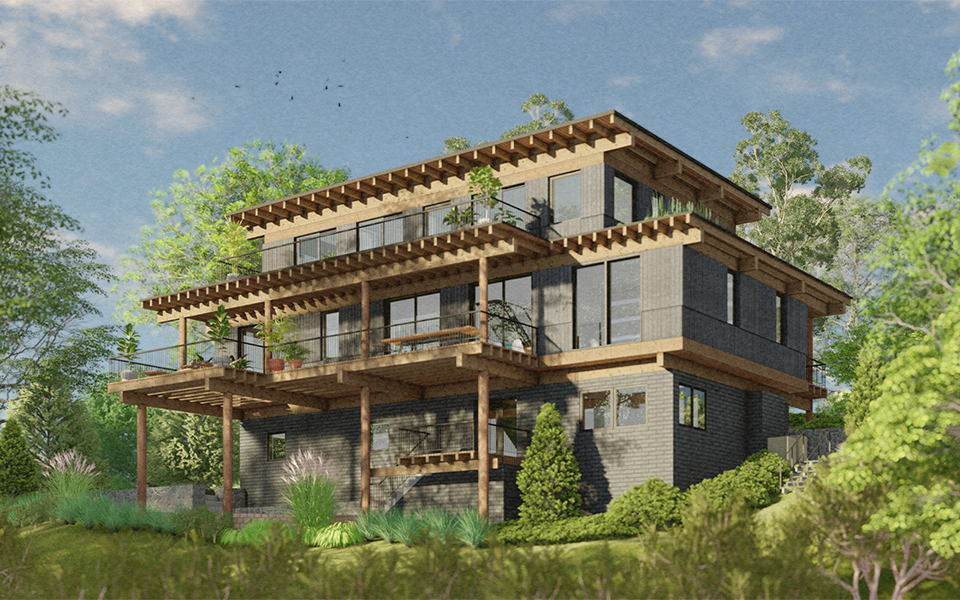
River Crest
38°55'N 77°06'W
Sitting lower than its access road yet perched high above the creek below, a new house is built atop an existing 1950’s foundation to minimize site disturbance. Outdoor spaces connect the interiors to natures on all three floors.
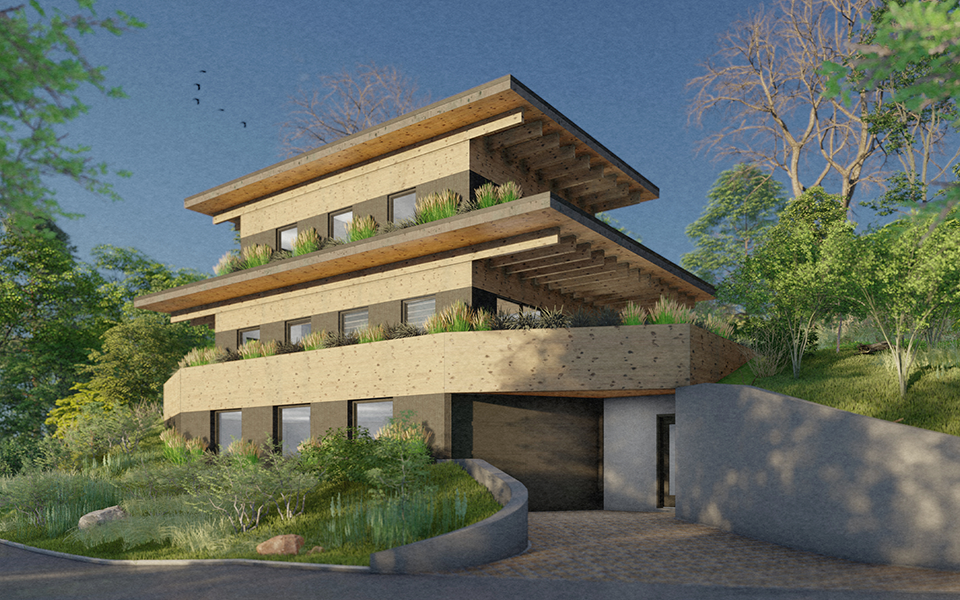
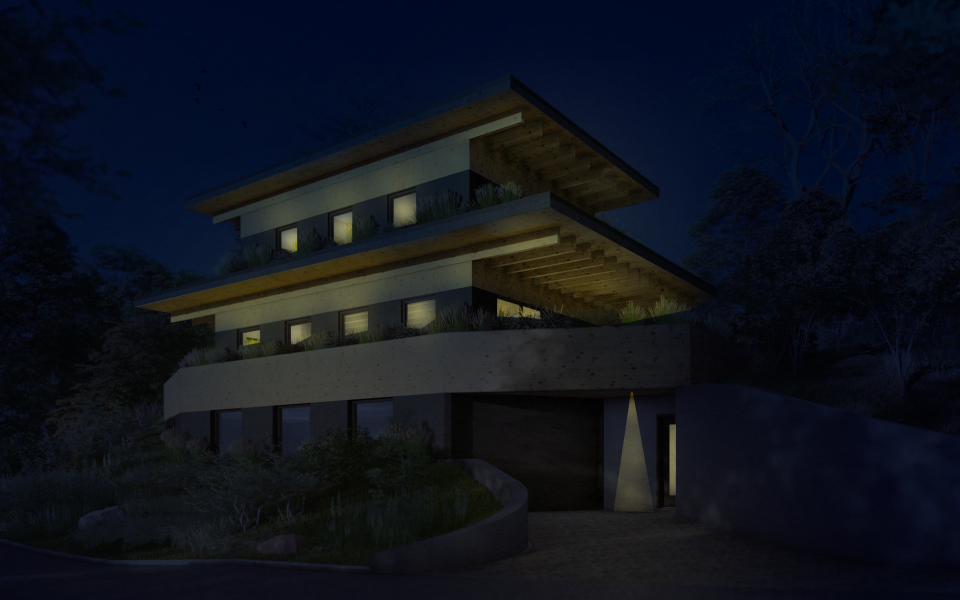
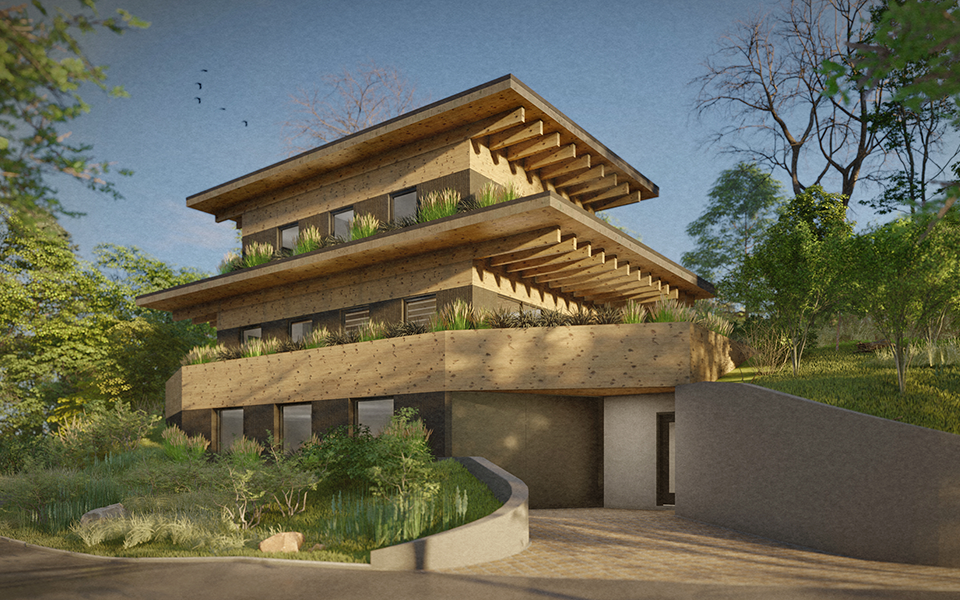
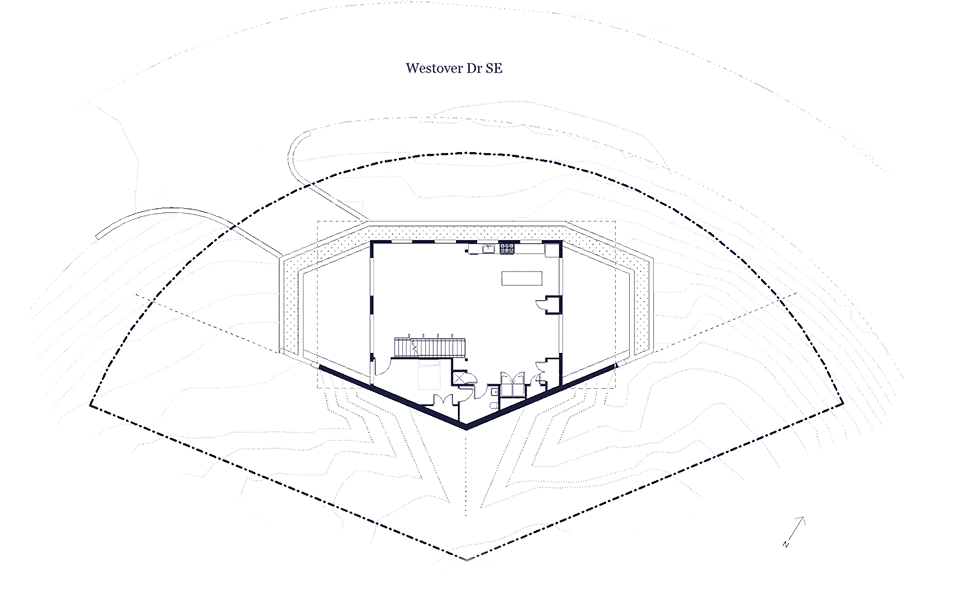
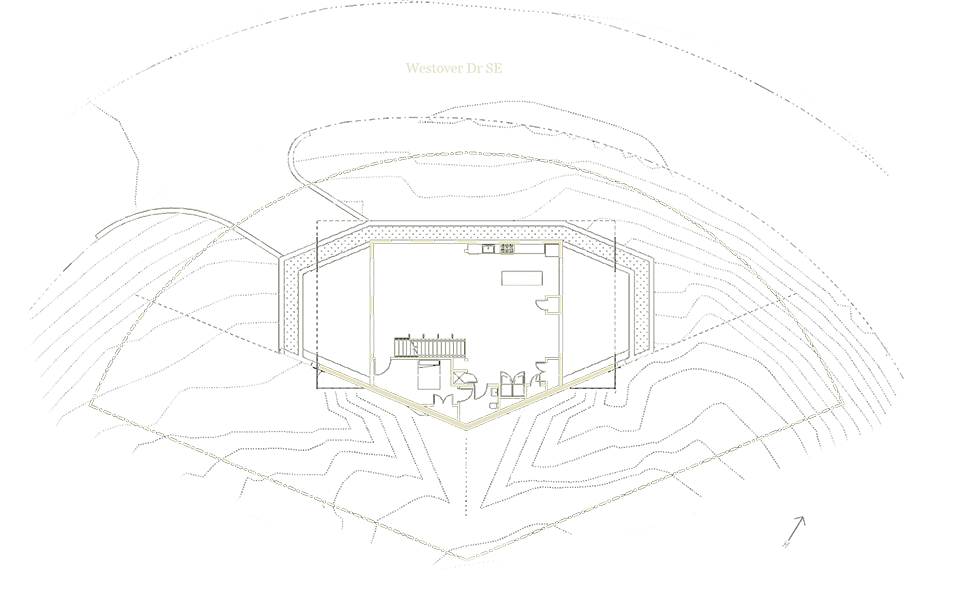
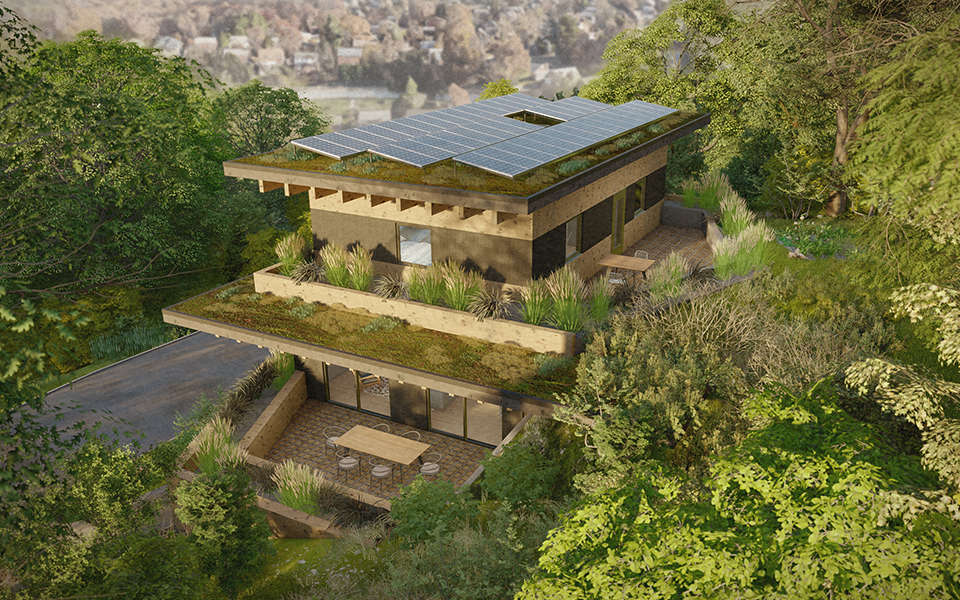
Temple House
38°52'N 76°57'W
Carved into the hillside of DC’s Anacostia Watershed, the pie-shaped plan invites vistas of the city beyond while creating terraced connections to the immediate landscape.
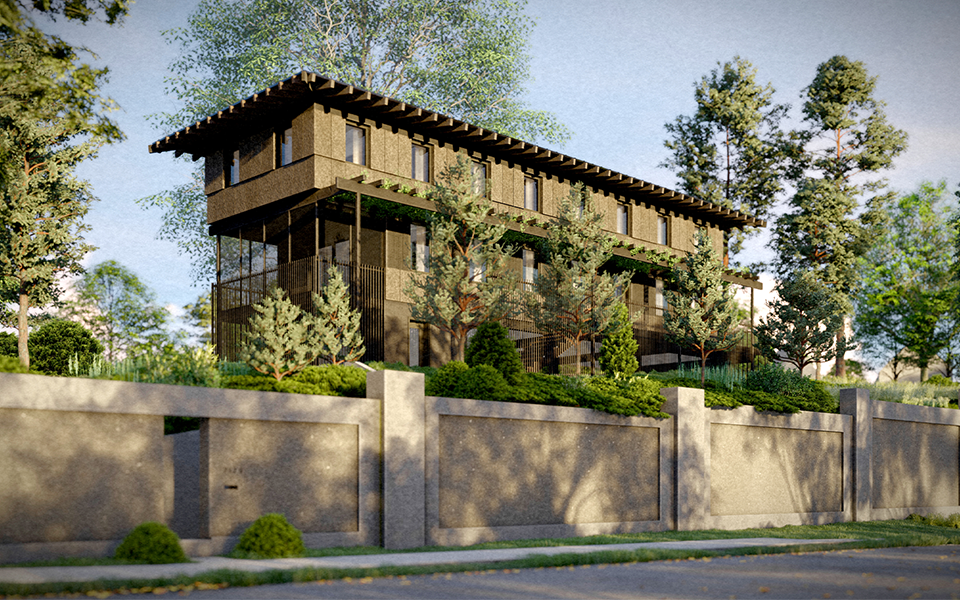
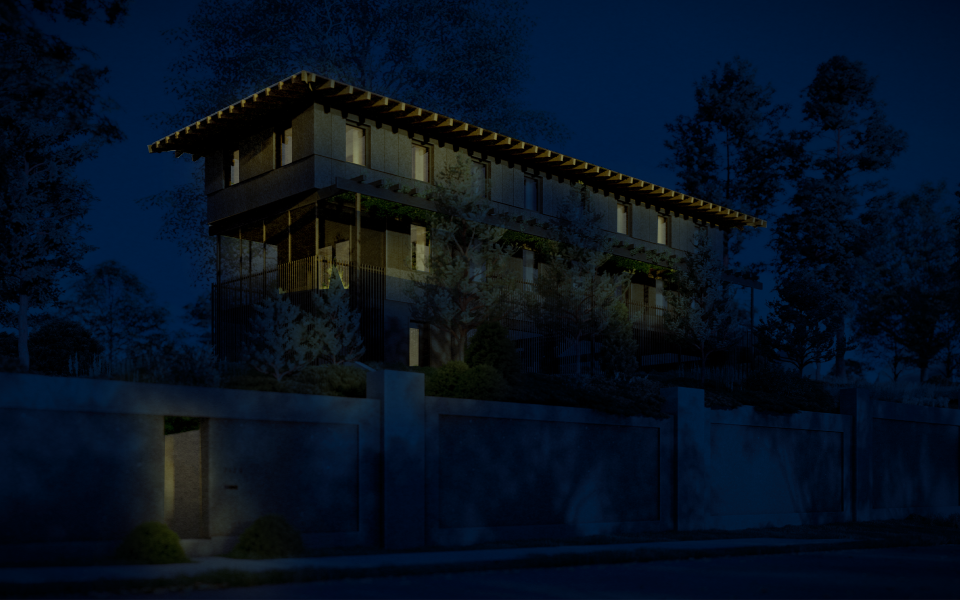
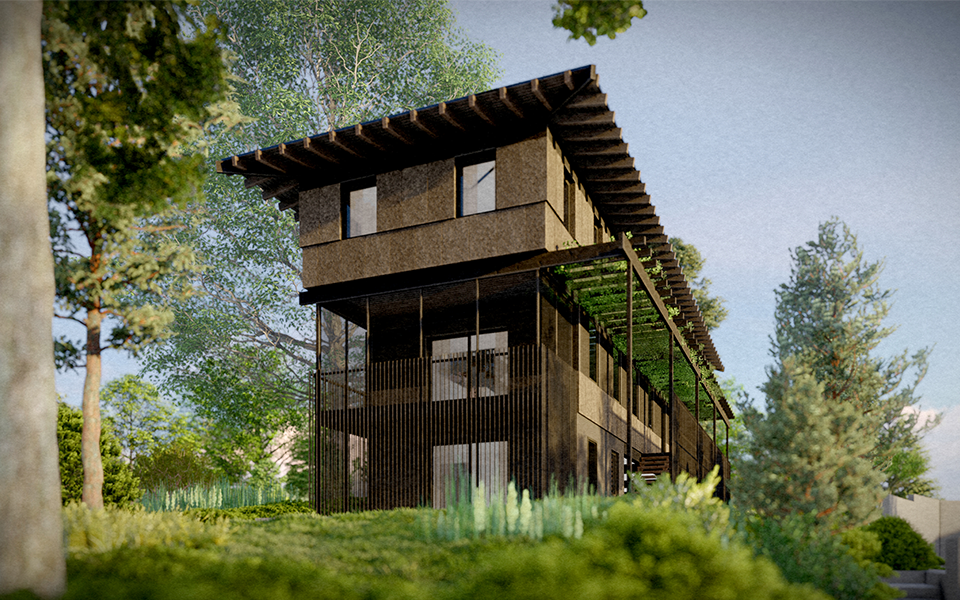
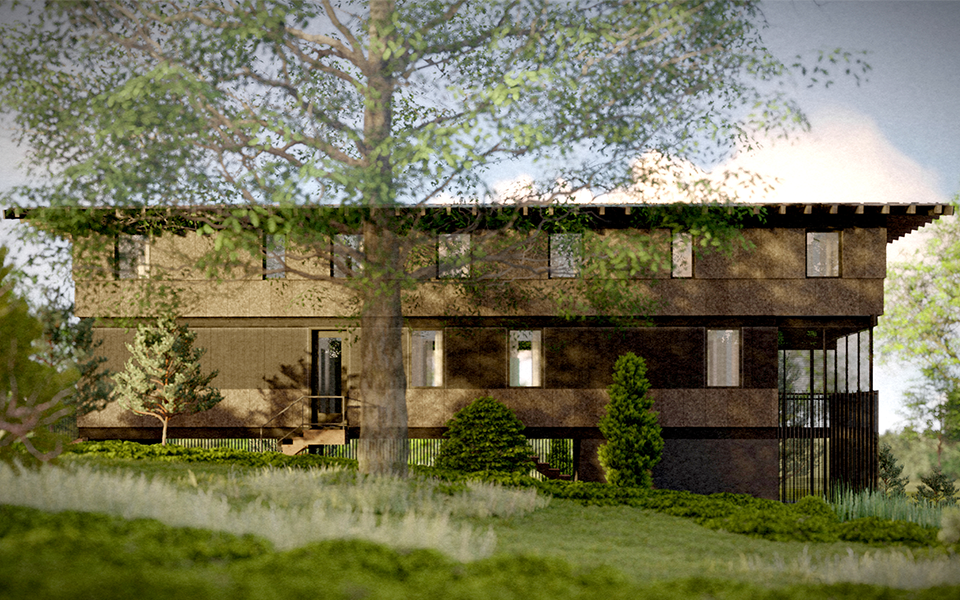
Piney Ranch
38°58'N 77°01'W
A narrow house occupies the plateau of a challenging site separated from the street by a monumental retaining wall built by a railroad company nearly a century ago. The building footprint is sized and oriented to negotiate the site’s mature tree canopy and tapered lot geometry.
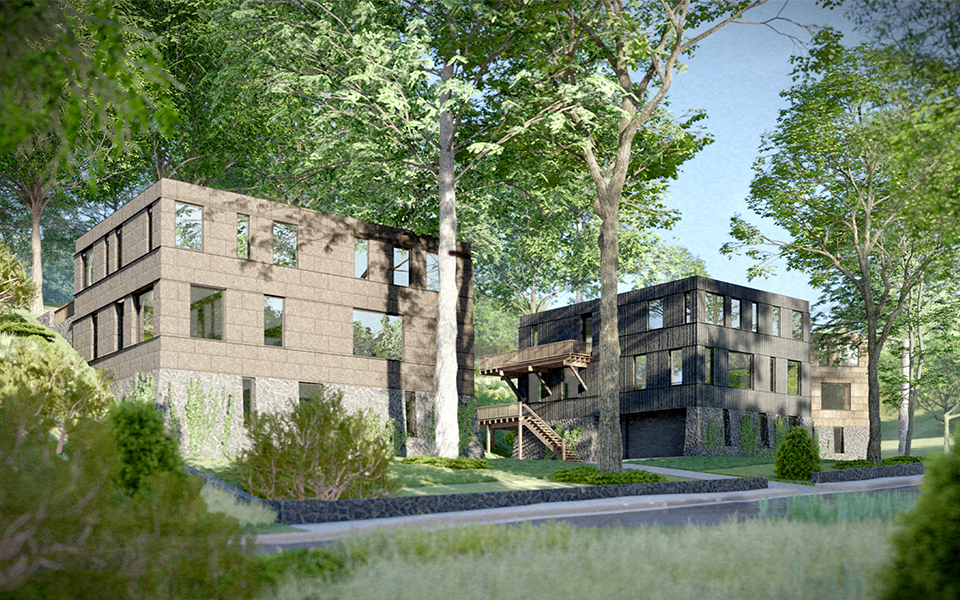
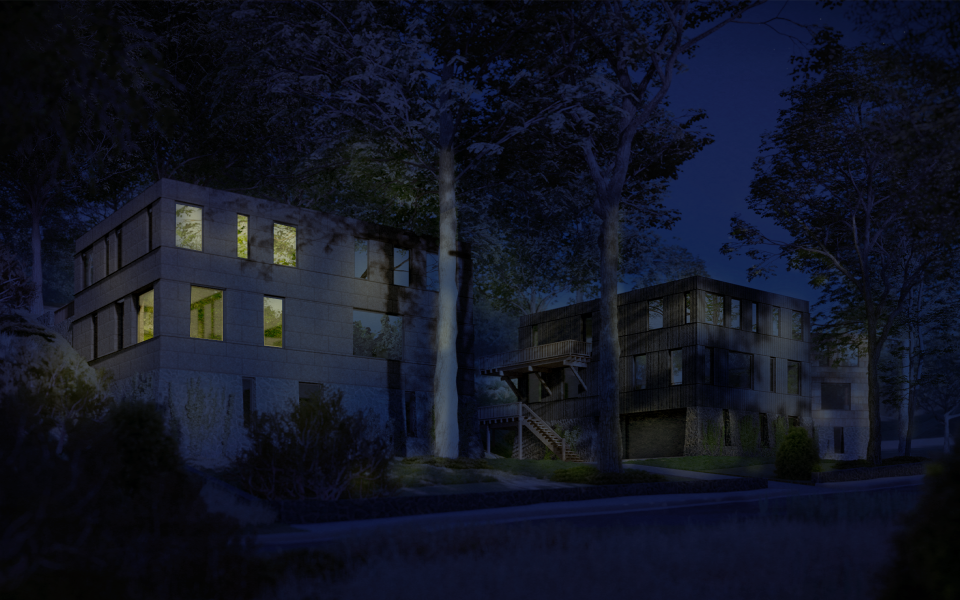
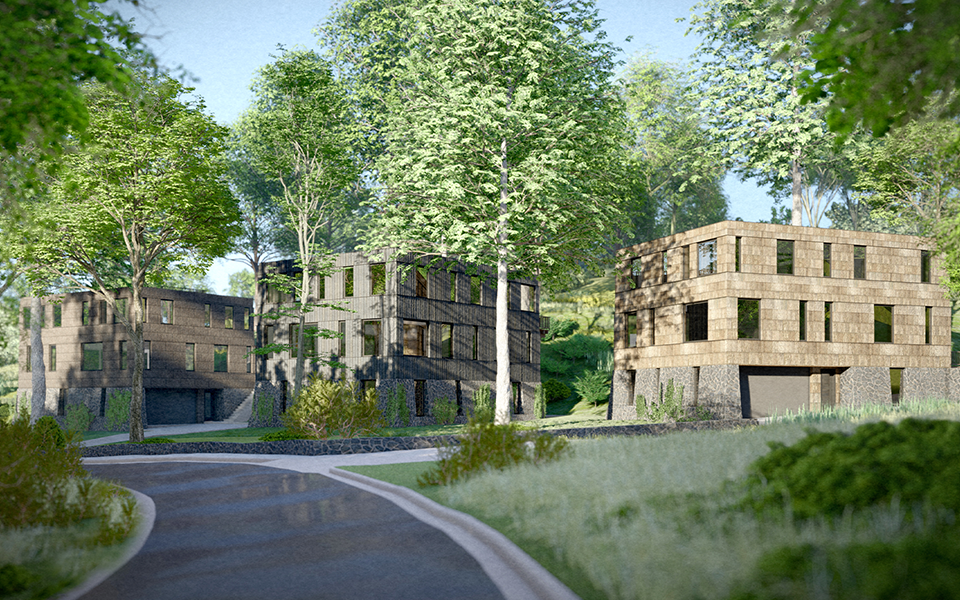
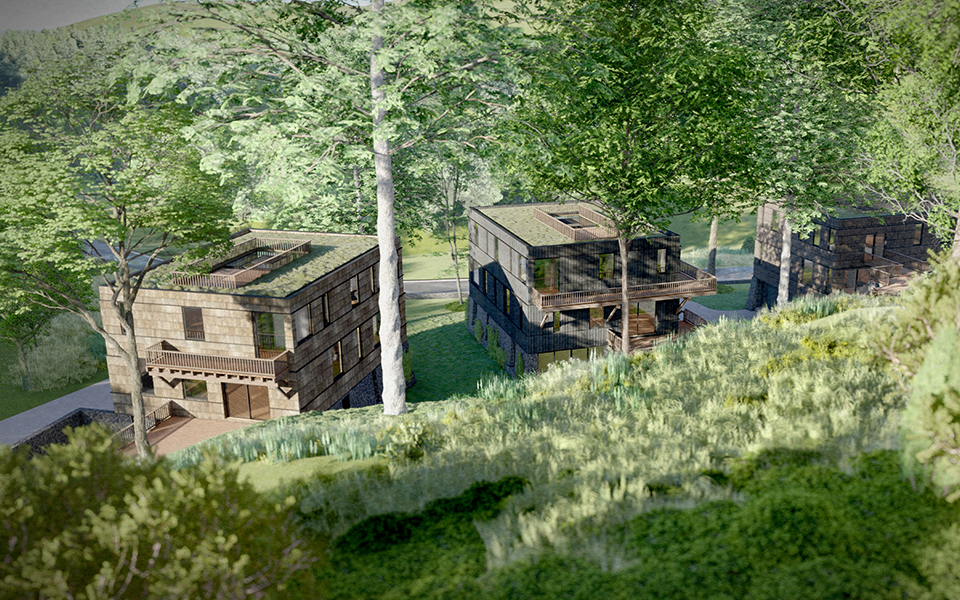
Broad Branch
38°57'N 77°03'W
Sited along a low lying tributary of DC’s Rock Creek, a trio of homes are united by common massing envelopes and locally sourced masonry foundations. The homes’ upper two stories each perforated by porches and tall window openings, respectively clad in cork, charred cedar and tulip poplar bark.
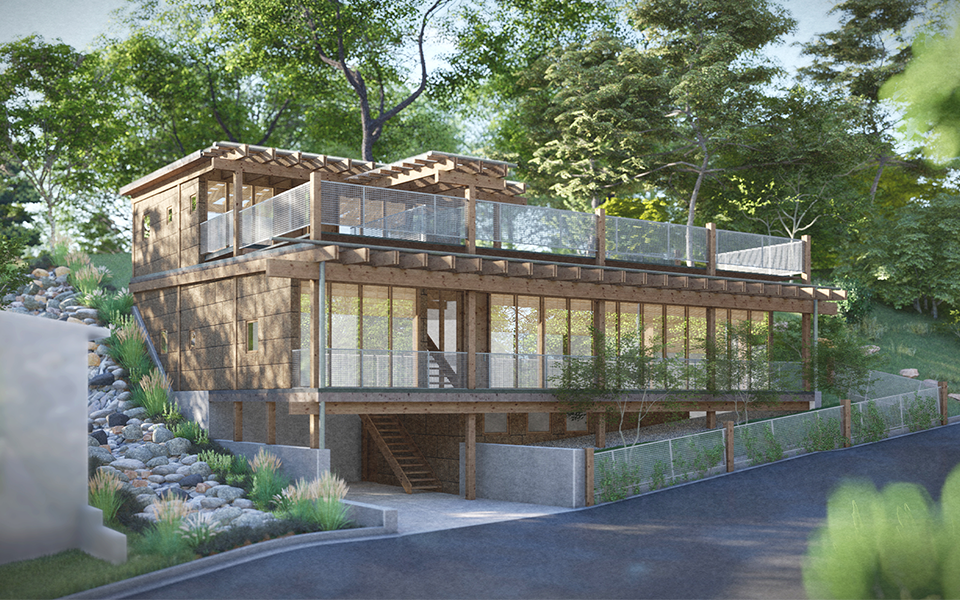
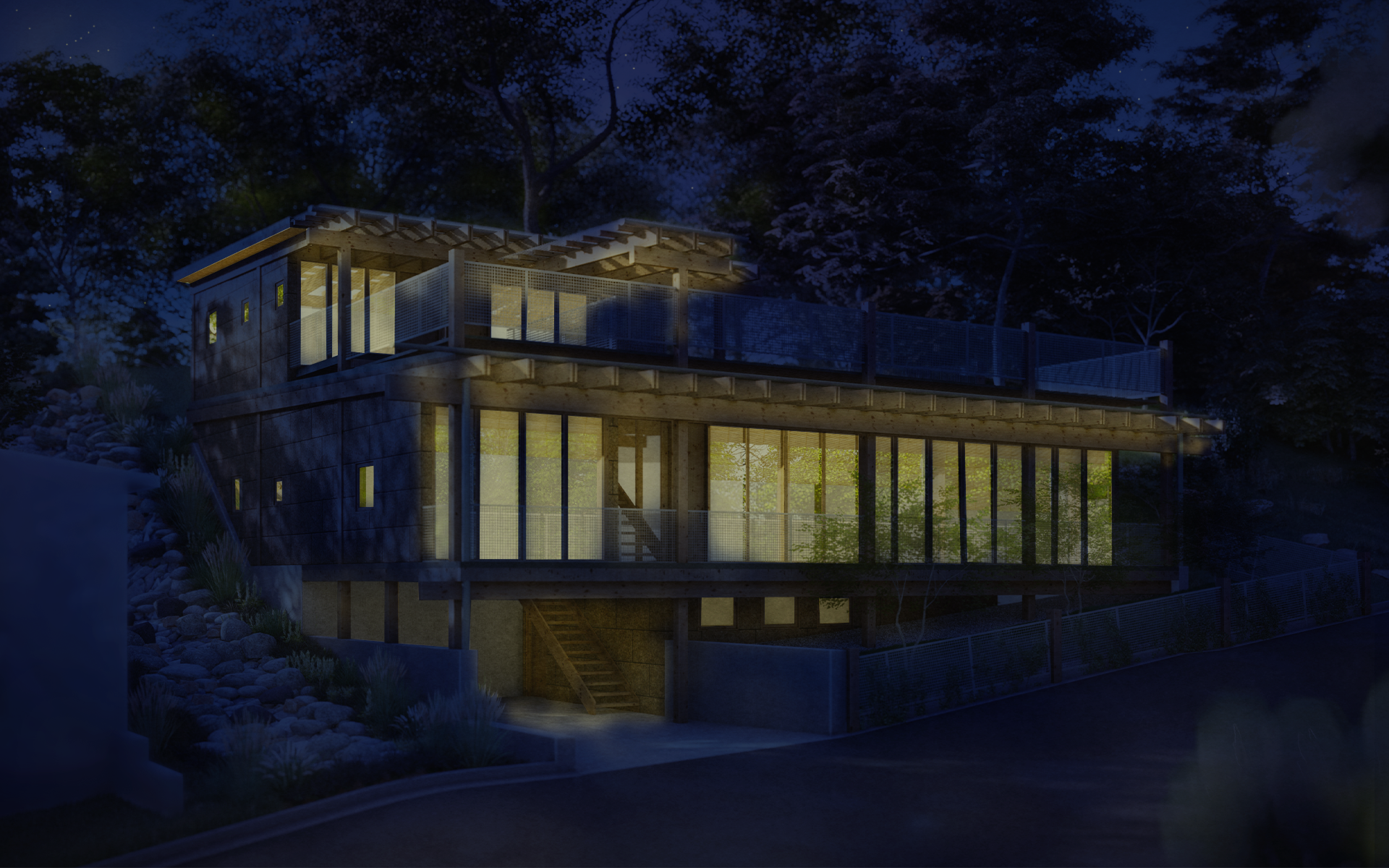
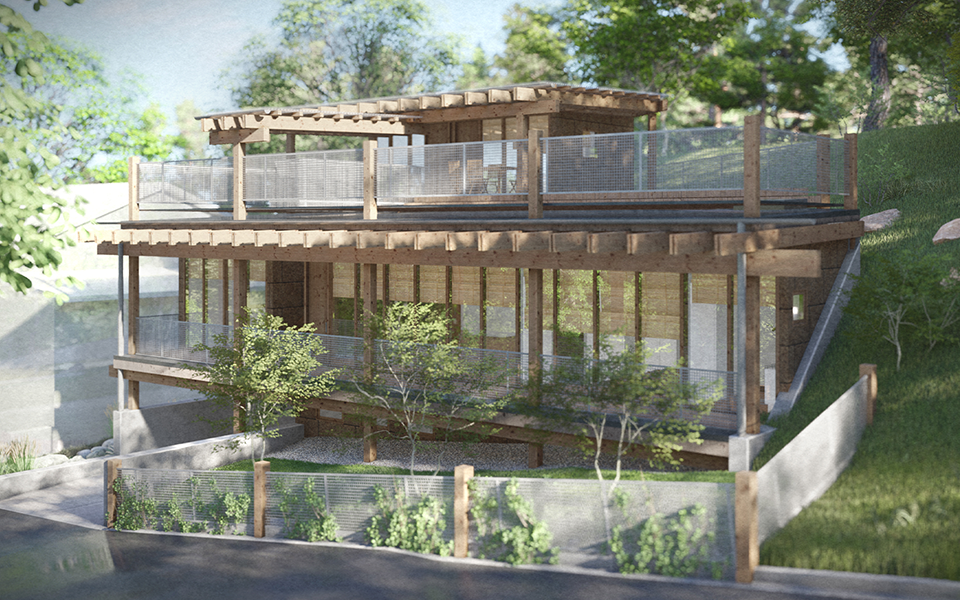
Ramble House
38°52'N 76°57'W
Designed for a curtain wall contractor’s personal residence, the site’s rugged topography favored a primary street-facing facade, terraced to allow for outdoor recreation without unduly carving into the adjacent landscape.
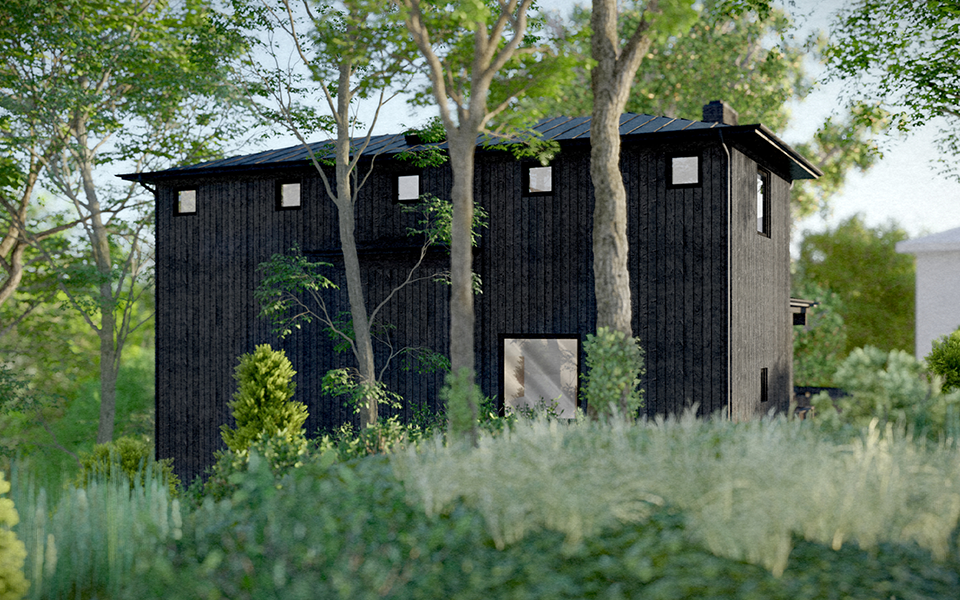
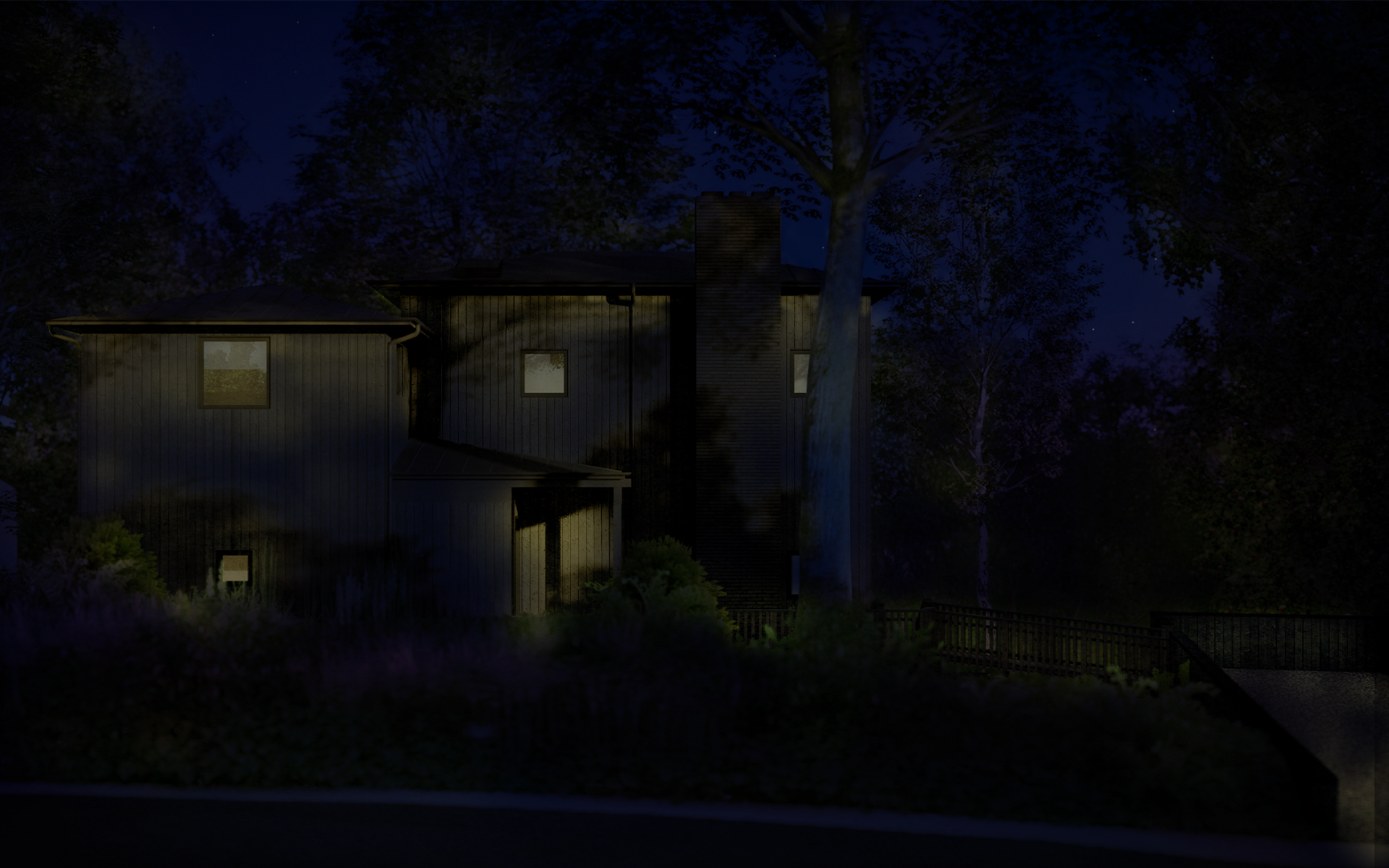
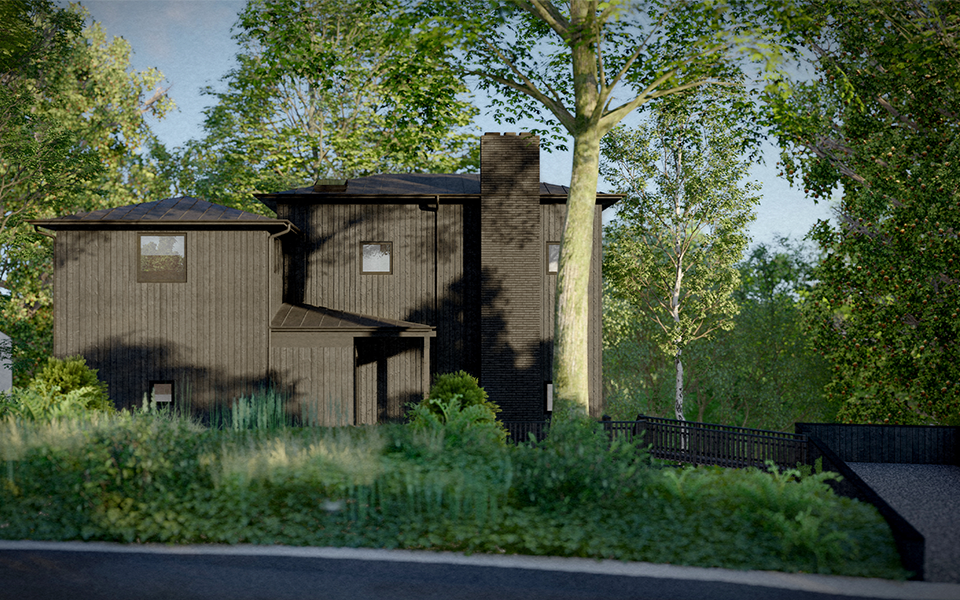
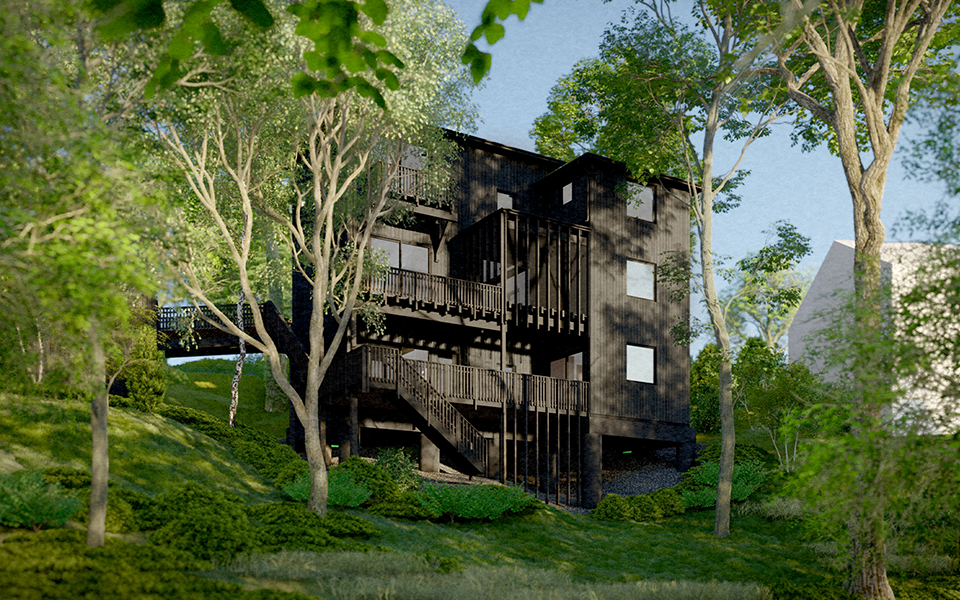
West Over
38°52'N 76°57'W
What begins at the front as a quiet two-story composition of hip roofs falls away towards the site’s rear, becoming a full three stories, generously fenestrated to take advantage of the woodland vistas beyond.
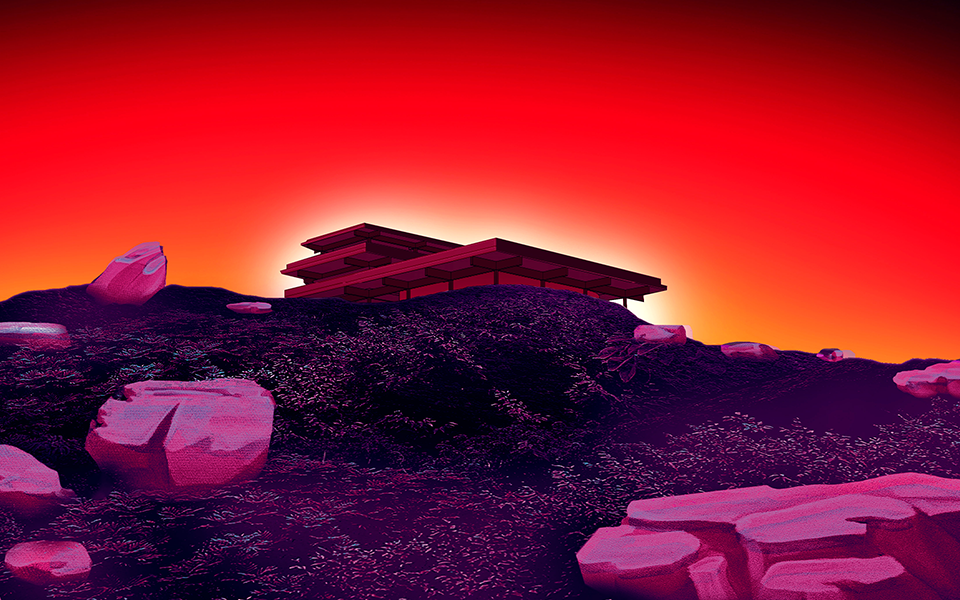
Grand View
38°53'N 78°13'W
Perched above a river atop an old gravel quarry, a terraced house rises from a cement puddle.